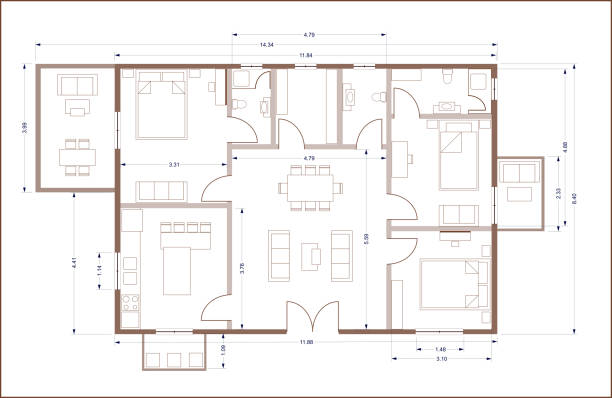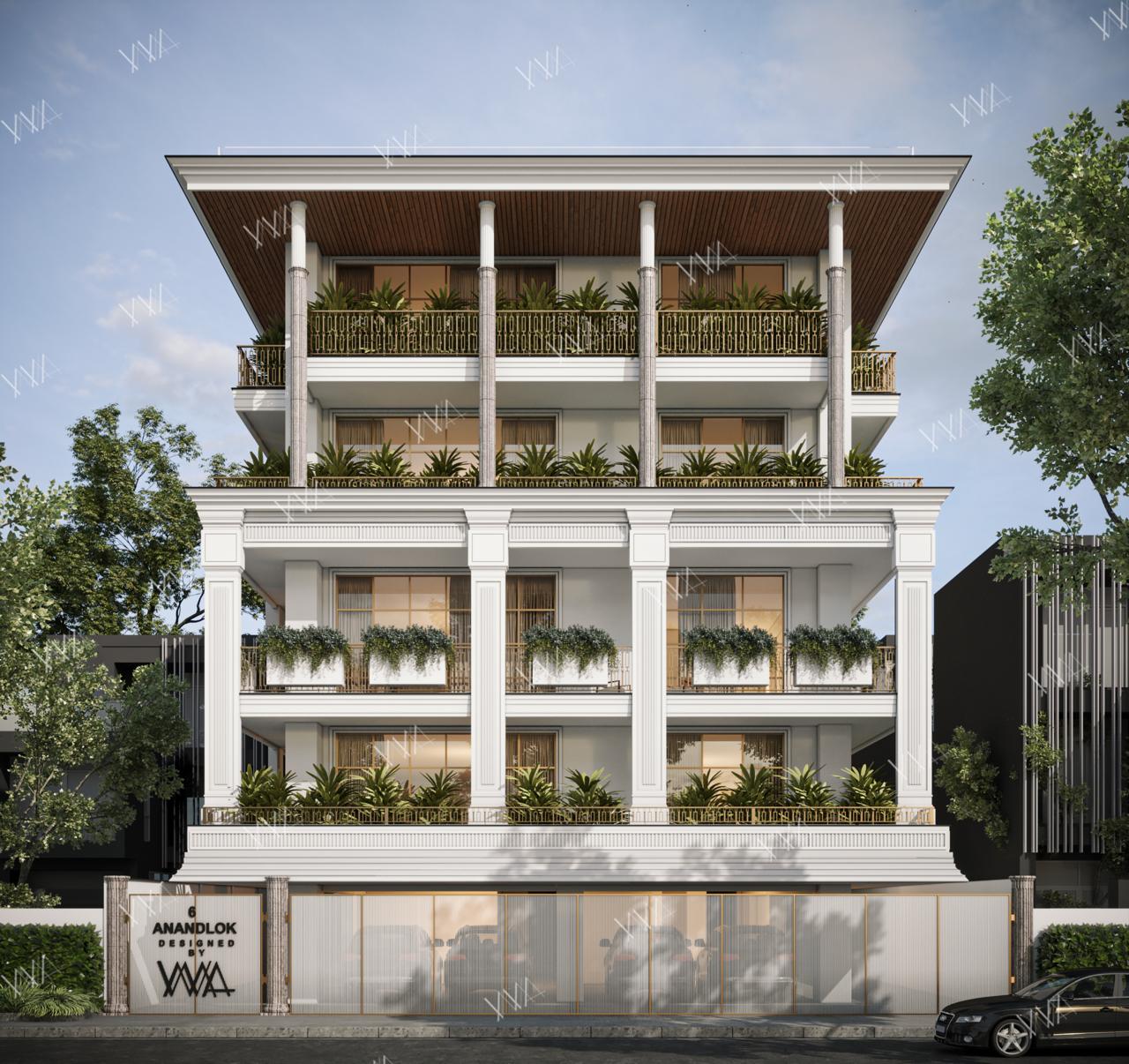Overview
Floor plans
Project:
06 Anandlok
Area:
800 sq. yd.Status:
Running ProjectsFloor Type:
Stilt + 4Available Floor:
First FloorLocation:
06, Anand Lok, New Delhi-110049, 06, Anand Lok, South Delhi, New Delhi, Delhi, India
Details:
06 Anandlok is a stunning residential property in one of New Delhi's most porsch area. This elegant home seamlessly blends modern aesthetics with comfortable living, providing an ideal sanctuary for families and professionals. Enjoy the dynamic atmosphere, local culture, and convenient access to essential amenities.
Features










Project Highlights
Floor plans
4 BHK: Luxurious design featuring Living & Dining Area along with a Family Lounge, Pooja Room, Four bedrooms, four bathrooms with 1 PDR and connected balconies.

This website is currently under development. The information provided may be subject to updates and should not be interpreted in any incorrect or misleading manner. For accurate and finalized details, please contact us directly.
