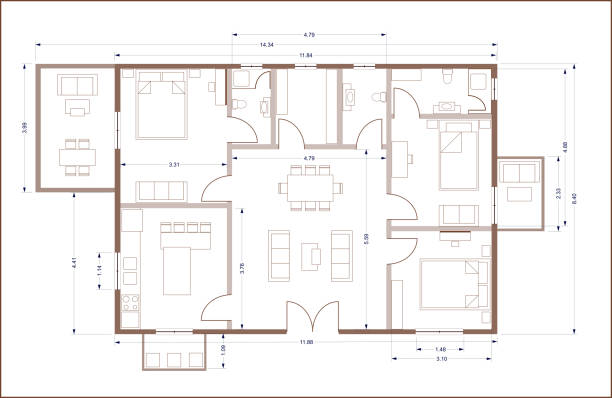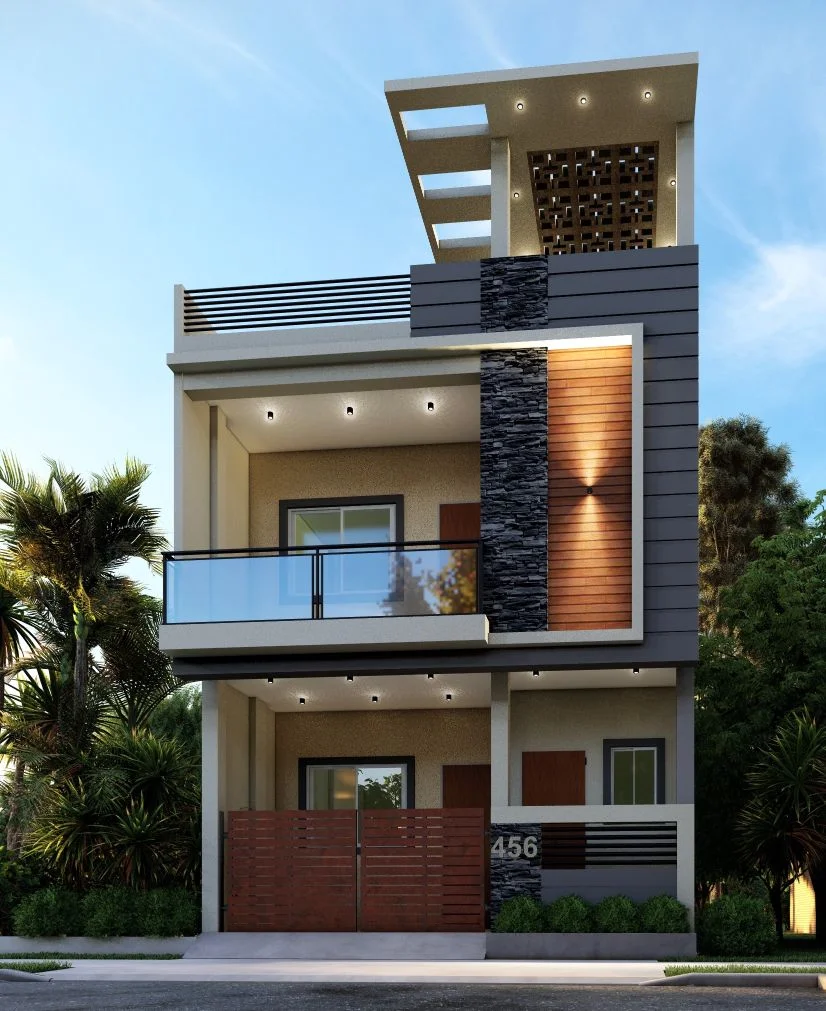Overview
Floor plans
Project:
L-2, Kailash Colony
Area:
300 sq. yd.Status:
Handed OverFloor Type:
1Available Floor:
Location:
L-2, Kailash Colony, New Delhi-110048, L-2, Kailash Colony, New Delhi-110048, New Delhi, Delhi, India
Details:
L-2, Kailash Colony offers a modern living experience enriched by a lively neighborhood. This stylish property is designed for comfort and convenience, making it perfect for families and young professionals alike.
Features








Project Highlights
Floor plans
2 BHK: Cozy and efficient with two bedrooms, one bathroom, and an inviting living space. 4 BHK: Expansive design featuring four bedrooms, three bathrooms, a study, and a family room. Penthouse: Luxurious living with multiple bedrooms, stunning views, and exclusive rooftop access.


This website is currently under development. The information provided may be subject to updates and should not be interpreted in any incorrect or misleading manner. For accurate and finalized details, please contact us directly.
