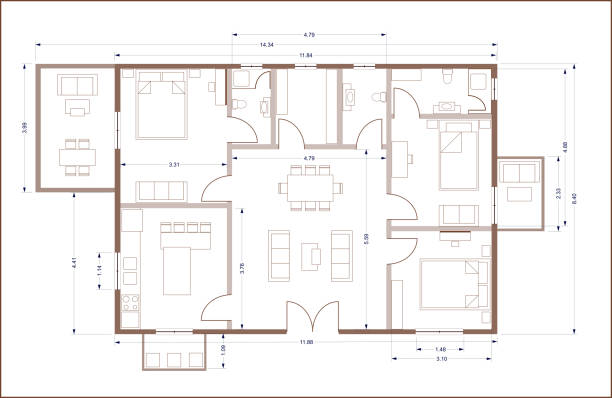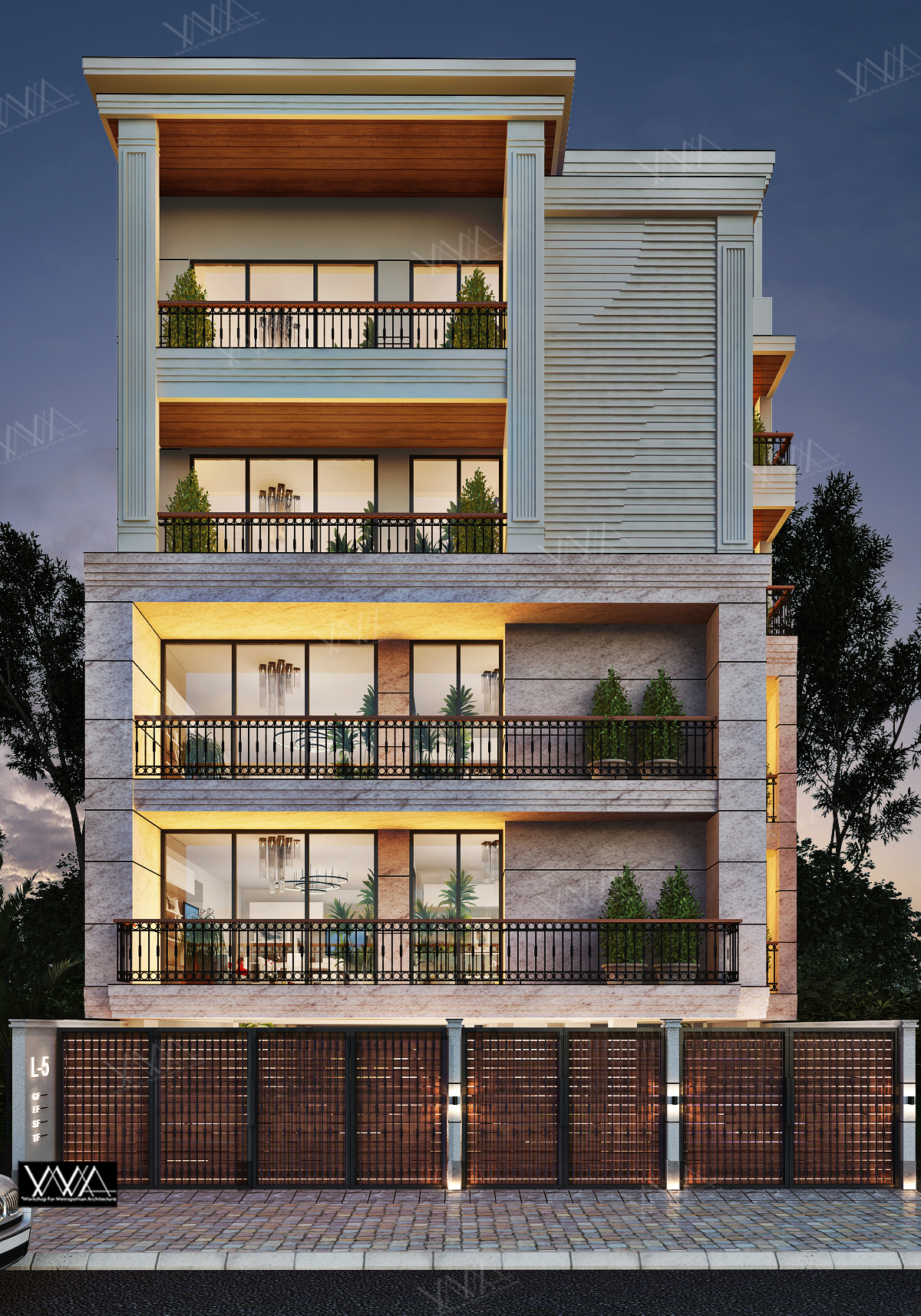Overview
Floor plans
Project:
L-5, Kailash Colony
Area:
300 sq. yd.Status:
Handed OverFloor Type:
4Available Floor:
Location:
L-5, Kailash Colony, New Delhi-110048, L-5, Kailash Colony, New Delhi-110048, New Delhi, Delhi, India
Details:
Welcome to L-5, Kailash Colony, a charming residence nestled in one of the most sought-after neighborhoods. This spacious property features modern amenities and a serene ambiance, perfect for families and professionals alike. Enjoy well-designed interiors, ample natural light, and a lush garden space. Located close to key amenities, including schools, parks, and shopping centers, this home offers both convenience and comfort. Experience the best of urban living in a peaceful environment!
Features




Project Highlights
Floor plans
4 BHK: Expansive design featuring four bedrooms, three bathrooms, a study, and a family room.

This website is currently under development. The information provided may be subject to updates and should not be interpreted in any incorrect or misleading manner. For accurate and finalized details, please contact us directly.
